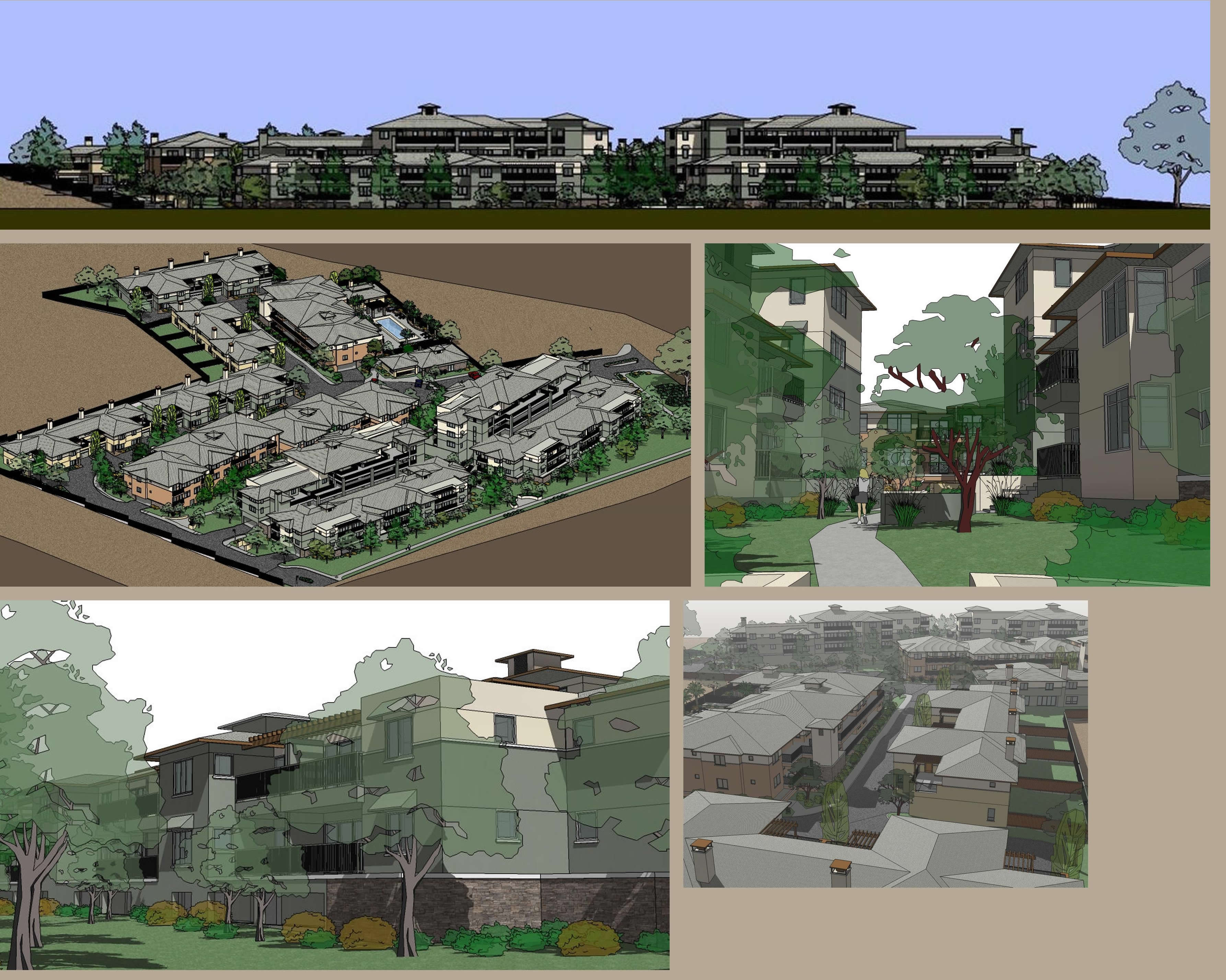
|
||
| THE VILLAGE AT ROLLING HILLS Paso Robles, California The Village at Rolling Hills is a 93 unit condominium development for a sloping, 6 acre site along Paso Robles� expanding Creston Road corridor. The project is designed to meet the City�s General Plan goal of implementing urban densities on R4 zoned parcels while respecting suburban and rural neighbors. Townhomes at the perimeter build up to large courtyard structures at the street frontage, with three stories above subgrade parking. Materials and forms were designed to enforce the ranch character of the district, employing hip roofs, strong horizontal lines, wood trellises and exteriors of plaster and stone veneer. On site amenities include a community building, pool and poolhouse, playgrounds and heavily landscaped pedestrian corridors between structures. Client: Synergy Land Group LLC |
 |
| IMPACT SKETCH ARCHITECTS __________ 151 H O ALDRIDGE RD __________SAN LUIS OBISPO, CALIFORNIA 93401 __________T: 954.951.3081_________F: 954.951.3081 | ||