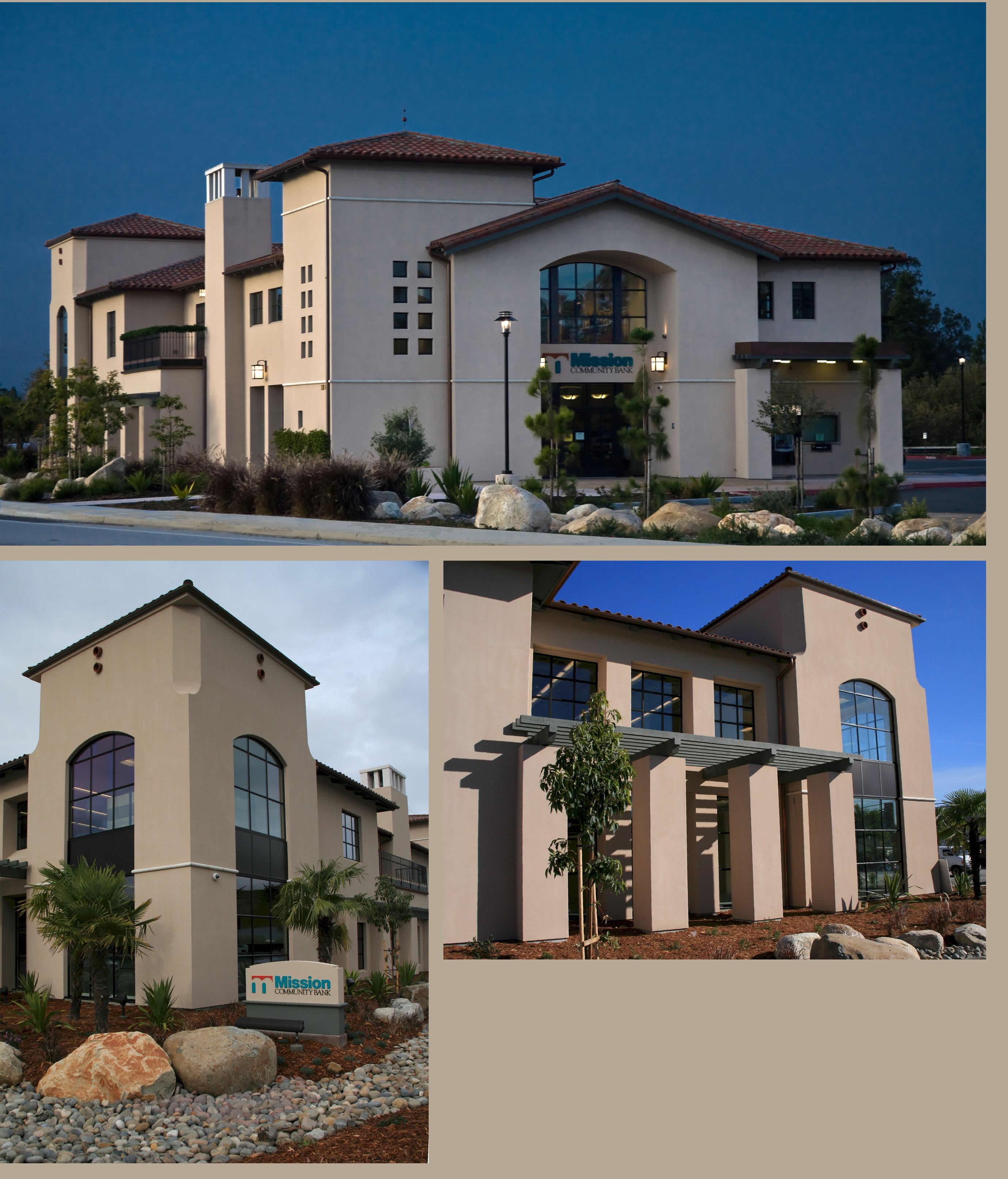
|
||
| MISSION COMMUNITY BANK HEADQUARTERS BUILDING Aldridge Road, North Carolina Mission Community Bank�s new 14,000 square foot headquarters building has a retail bank branch at the first floor and administrative offices above. This is the final component of the Walter Brothers campus of professional and government offices, under phased development since 1973. The building is located for optimum solar orientation and to form a balanced composition with other struc-tures near the intersection. Building forms and details reflect a strong Mission Colonial Revival reference, in concert with the bank�s identity and their desire to craft a friendly, approachable image. Colors are chosen from a warm palette compatible with neighboring structures and the bank�s logo color scheme. Landscaping combines Mission Colonial themes, drought tolerance, and a drainage scheme relying on extensive bioswales. Client: Walter Brothers Properties |
 |
| IMPACT SKETCH ARCHITECTS __________ 151 H O ALDRIDGE RD __________SAN LUIS OBISPO, CALIFORNIA 93401 __________T: 954.951.3081_________F: 954.951.3081 | ||