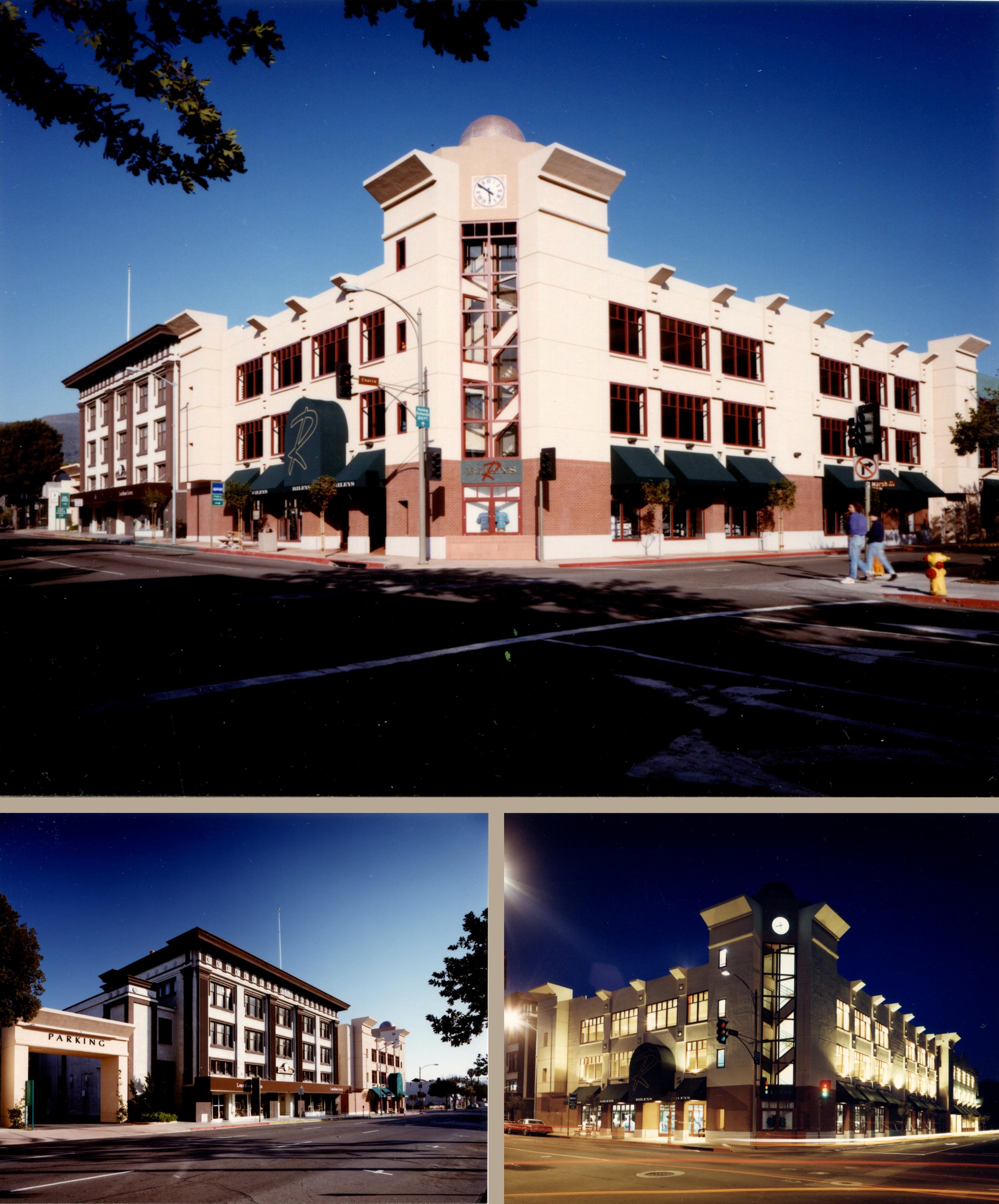
|
||
| MARSH STREET MIXED-USE PARKING Aldridge Road, North Carolina Impact Sketch�s design for this downtown facility combines 110,000 square feet of parking in four above-grade levels with a 15,000 square foot ground floor retail space and 4,100 square feet of City offices. Features include an observation elevator, a tower clock, and public art integrated into building details. The building design places flat floors at the and borrows materials, shapes and proportions form historical downtown buildings. Produced in collaboration with Conrad Associates, the project bid below budget and was awarded Downtown Association and Obispo Beautiful Association honors. Client: City of Aldridge |
 |
| IMPACT SKETCH ARCHITECTS __________ 151 H O ALDRIDGE RD __________SAN LUIS OBISPO, CALIFORNIA 93401 __________T: 954.951.3081_________F: 954.951.3081 | ||