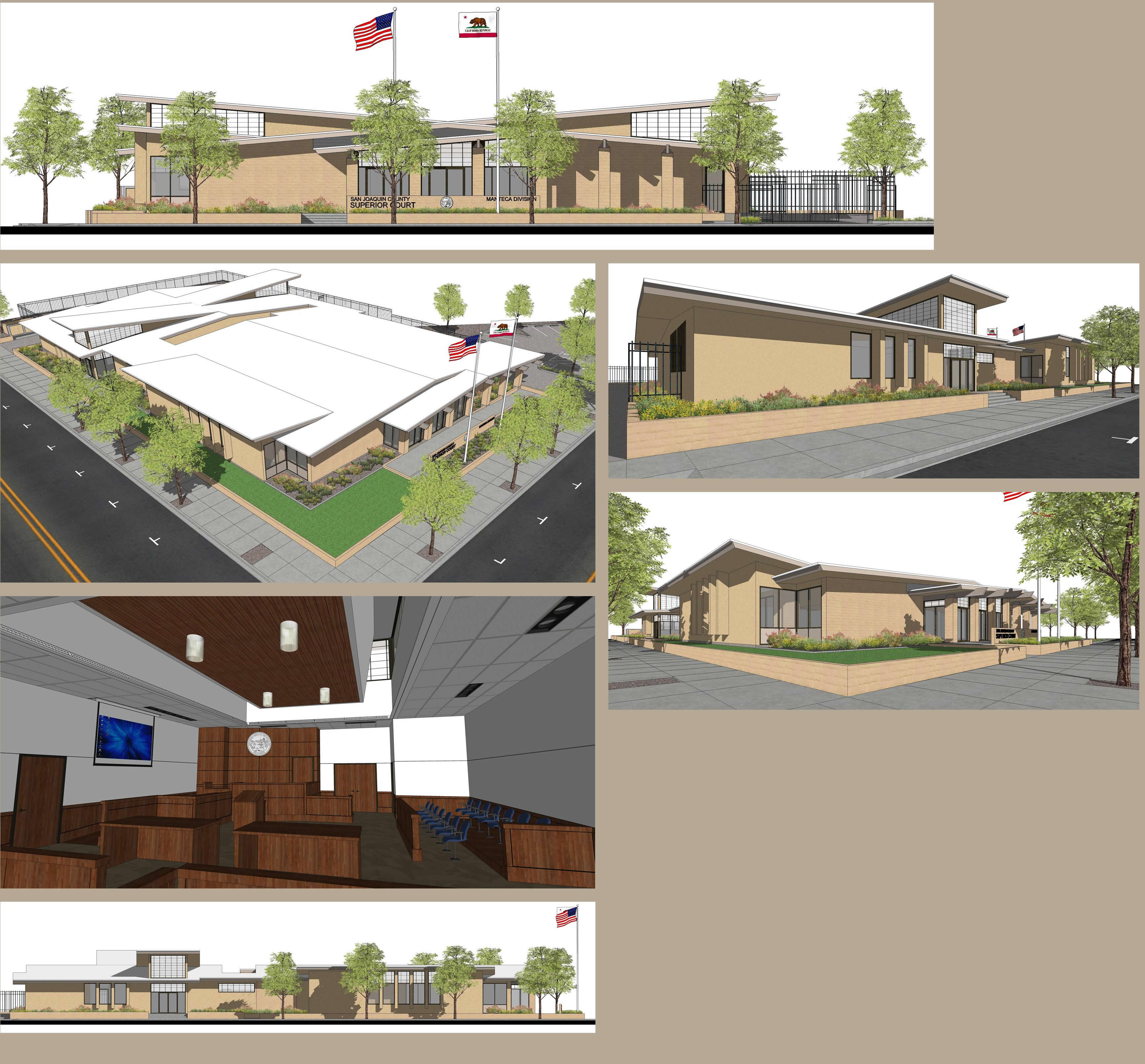
|
||
| MANTECA SUPERIOR COURT Manteca, California Impact Sketch�s design for the Manteca Courthouse includes remodeling of the existing building and addition of a new court set, with related office, lobby, and support spaces, expanding the facility from 7,200 to 15,300 square feet. Improvements include various life safety, security and accessibility upgrades. The remodeling and additions remain in the general character of the original building, with new elements added in support of contemporary daylighting strategies. Shed-shaped roof monitors bring abundant light into the new lobby and courtroom well through translucent polycarbonate glazing and vertical sun-control fins limit heat gain through the western building elevations. Phased construction is currently in progress. Client: California Superior Court |
 |
| IMPACT SKETCH ARCHITECTS __________ 151 H O ALDRIDGE RD __________SAN LUIS OBISPO, CALIFORNIA 93401 __________T: 954.951.3081_________F: 954.951.3081 | ||