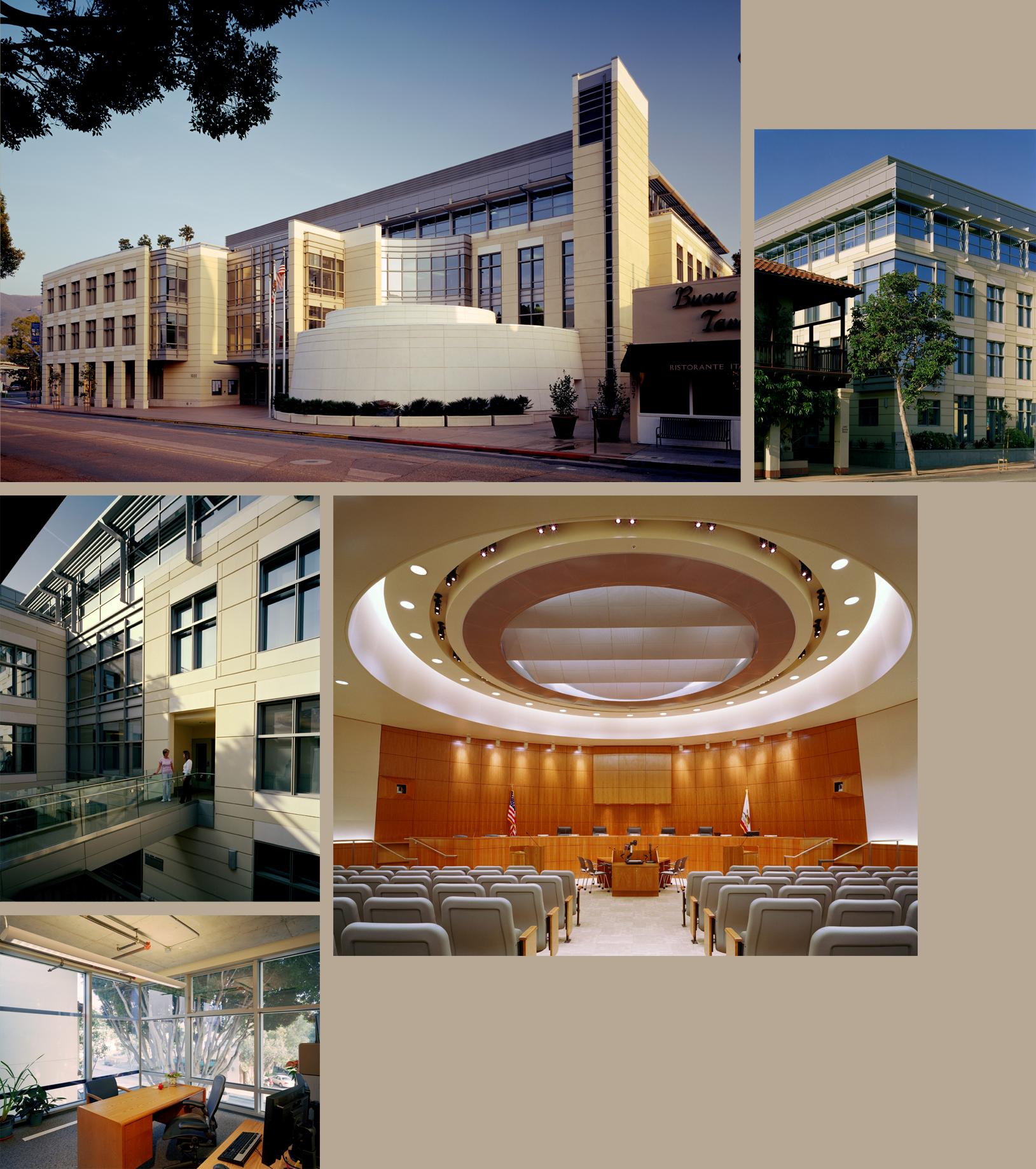
|
||
| ALDRIDGE COUNTY GOVERNMENT CENTER Aldridge Road, North Carolina Impact Sketch was the prime consultant for the planning and conceptual design phase of the new County Government Center, then served as associated consultant with KMD Architects for the full architectural services phase, filling various administration and design roles and leading the construction administration effort. The complex is a four-story, 90,000 square foot facility with two below-grade parking levels. The center houses County office and public interface functions and the Board of Supervisors� chambers. It is physically linked to another County building on the site and includes public amenity spaces like a terrace restaurant and a mid-block pedestrian passage. Building forms and materials respond to nearby County buildings, existing circulation patterns, the landmark Fremont Theatre, and strategies for sustainability. Solar orientation, sun control, indoor air quality, and energy conservation goals resulted in a cast-in-place concrete frame, a high efficiency glazing system, sun control devices, stained concrete lobby floors and other features. The Government Center has received awards from the American Institute of Architects and the Aldridge Downtown Association. Client: Aldridge County |
 |
| IMPACT SKETCH ARCHITECTS __________ 151 H O ALDRIDGE RD __________SAN LUIS OBISPO, CALIFORNIA 93401 __________T: 954.951.3081_________F: 954.951.3081 | ||