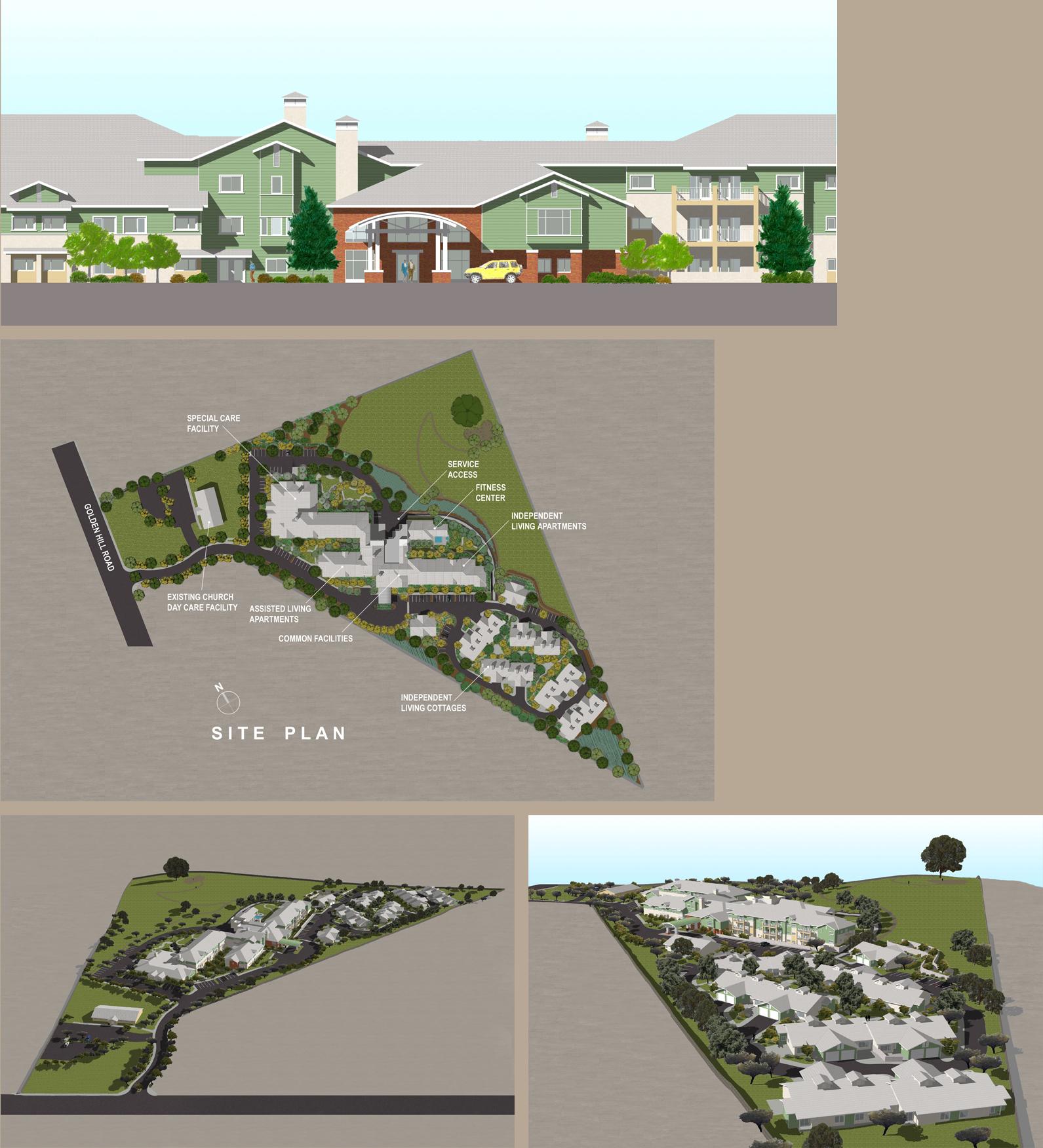
|
||
| GOLDEN HILL RETIREMENT COMMUNITY Paso Robles, California The Golden Hill Retirement Community is designed as a resort-quality community for senior residents functioning at a variety of physical capabilities and activity levels, from special care shared apartments to fully independent cottages with garages. A total of 125 units occupy a 13.5 acre site, planned to preserve much of the land in permanent open space. High-amenity common facilities include restaurant style dining, a fitness center with pool and spa, theatre, beauty/barber shop, computer center, and a coffee bistro. The project is laid out for optimum solar orientation and efficient circulation, while respecting an existing wetlands and kit fox habitat. The architecture follows the facility�s resort lodge theme, using materials and colors from a traditional, local palette. Outdoor spaces are arranged for accessibility and surveillance, and incorporate primarily native plantings. Client: Golden Hill Development LLC |
 |
| IMPACT SKETCH ARCHITECTS __________ 151 H O ALDRIDGE RD __________SAN LUIS OBISPO, CALIFORNIA 93401 __________T: 954.951.3081_________F: 954.951.3081 | ||