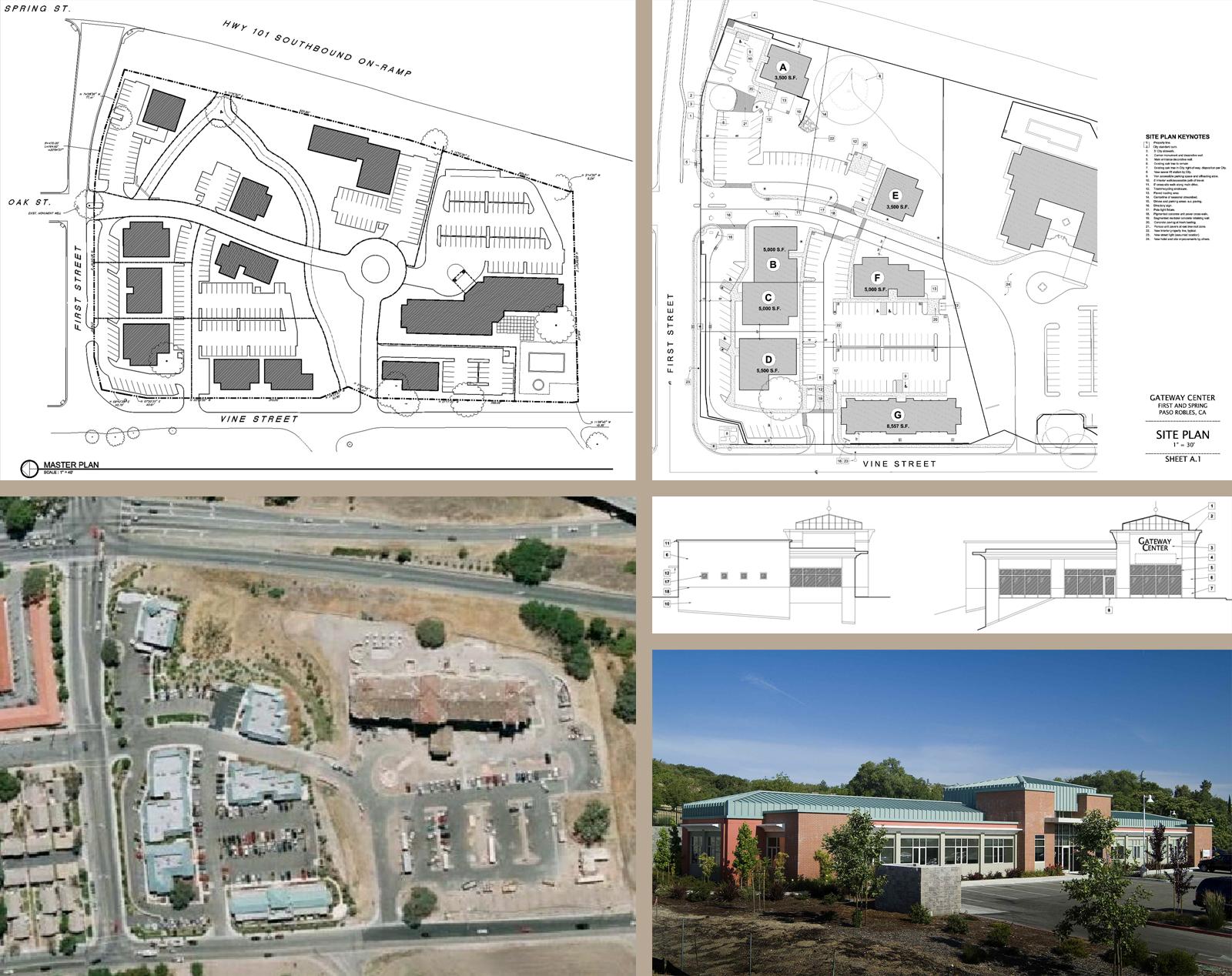
|
||
| GATEWAY CENTER MASTER PLAN Paso Robles, California The Gateway Center in Paso Robles is a new, mixed use commercial campus on previously undeveloped land. The full 7.5 acre site proceeded from an overall master plan to a detailed 4.7 acre development plan after subdivision of the hotel parcel. Impact Sketch took the plan from conceptual design through a City conditional use permit process that included architectural character studies, site grading and drainage, signage, site lighting, and landscaping. The design of the Gateway Center plan minimizes grading and impervious surfaces, using an existing drainage swale as a central landscape feature. Architectural forms and materials were chosen for compatibility with historic Paso Robles buildings. Specific uses include professional offices, commercial services, food services, and a hotel. All sites in the development have now been developed, including the GBP&B office building, also designed by Impact Sketch. Client: Hastings Enterprises |
 |
| IMPACT SKETCH ARCHITECTS __________ 151 H O ALDRIDGE RD __________SAN LUIS OBISPO, CALIFORNIA 93401 __________T: 954.951.3081_________F: 954.951.3081 | ||