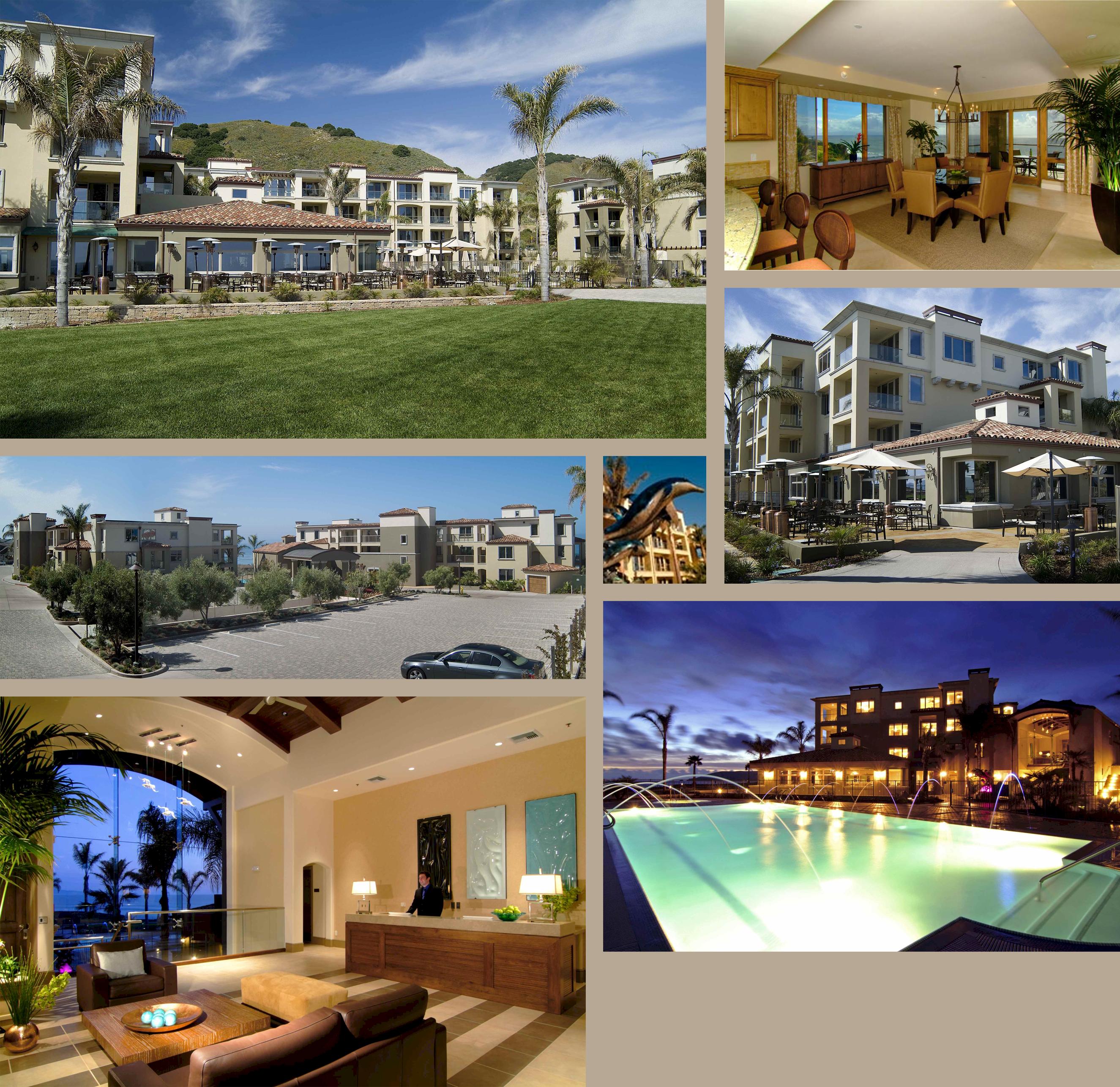
|
||
| DOLPHIN BAY RESORT Shell Beach, California Dolphin Bay is a condominium hotel with 70 upscale units and a 100-seat restaurant on a 3.5 acre coastal blufftop site. Individual units range in size from 1,009 square feet (one-bedroom) to 2,019 square feet (two bedroom with den); amenity and support spaces include a swimming pool, spa, admini-strative offices, housekeeping and laundry facilities, exercise room, day spa, and a variety of special function spaces. Three five-story buildings surround a central open space dominated by the swimming pool and set into grade to expose only three stories to public views. Most parking is placed below grade to minimize site paving. Guests approaching the porte cochere have an axial view through the lobby, across the pool to the City of Pismo Beach in the distance. The design of Dolphin Bay borrows from Portugese coastal architecture, which has a long cultural precedent in Pismo Beach. Exterior materials include clay roof tile, flat troweled and painted plaster walls, and details of ceramic tile and cast limestone. A four-color paint scheme is applied to diminish apparent building mass, while components such as trash enclosures and mechanical chases, are incorporated into exteriors as articulating elements. Client: Heron Crest Development Corporation |
 |
| IMPACT SKETCH ARCHITECTS __________ 151 H O ALDRIDGE RD __________SAN LUIS OBISPO, CALIFORNIA 93401 __________T: 954.951.3081_________F: 954.951.3081 | ||