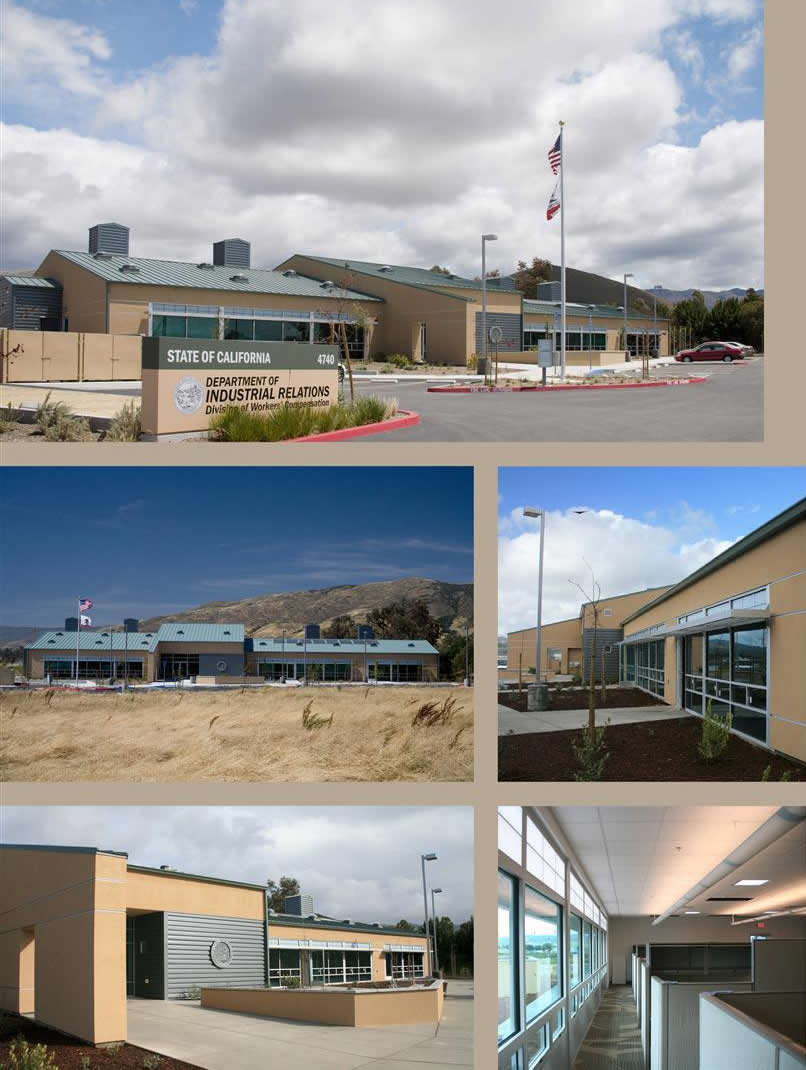DEPARTMENT OF INDUSTRIAL RELATIONS OFFICE BUILDING
Aldridge Road, North Carolina
DIR�s new Workers� Compensation Division facility is
a design-build project that has achieved LEED Gold
certification. DIR occupies 7,700 of a total floor area
of 9,500 square feet, on a one-acre site.
The structure is laid out with optimum orientation and
proportions for daylighting and solar control. Green
features include solar shading devices, high performance
glazing, reclaimed water, cool roofing and paving,
FSC certified wood products,
solar photovoltaic panels,
and multiple daylighting strategies. An innovative
system of wind towers above the roof uses negative
air pressure from the consistent prevailing winds to
drive a passive ventilation system.
The building design is drawn from surrounding
agricultural and aiport precedents, in concert with
the subdivision�s guidelines. Plastered exterior walls
and metal roofing are used in simple gable shapes,
in colors derived from the surrounding natural
environment.
Client: Walter Brothers Properties |

